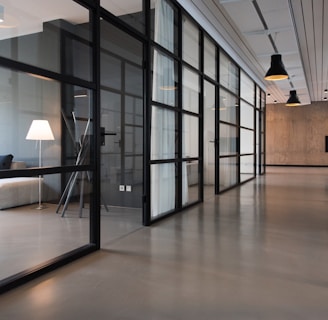Access Floor Solutions
Expert manufacturing of raised access floors for server rooms and corporate offices.
Custom Floor Design


Tailored raised access floor solutions to meet your specific needs and requirements.




Installation Services
Professional installation of raised access floors ensuring optimal performance and durability.
Comprehensive support and maintenance for your raised access floor systems.
Ongoing Maintenance
Flourish Access Floor provided exceptional service and quality in our server room installation.
John D.


★★★★★
Frequently Asked Questions
What is a raised access floor?
A raised access floor is a flooring system that creates a space for electrical and data cables.
How can I order?
What services do you provide?
What are the benefits?
How long does installation take?
Our installation process typically takes a few days, depending on the project size and complexity.
We provide manufacturing, installation, and maintenance services for raised access floors tailored to server rooms and corporate offices.
We offer expert service and support to ensure your raised access floor meets all your operational needs.
Raised access floors improve airflow, accessibility, and organization of cables in server rooms and offices.
