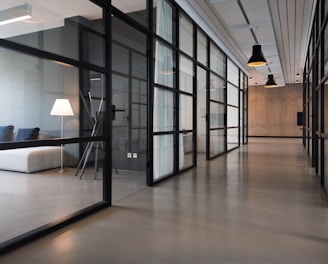Access Flooring
Innovative raised access floors for server rooms and offices.


Flash Flooring
Our flash flooring solutions provide versatility and durability for various commercial applications, ensuring efficient space management and easy access to underfloor utilities in corporate environments.


Corporate Solutions
Flourish Access Floor specializes in tailored raised flooring solutions for corporate offices, enhancing workspace functionality while maintaining aesthetic appeal and accessibility for essential infrastructure and technology needs.
Access Floor Solutions
We specialize in raised access flooring for server rooms and corporate offices, enhancing functionality and design.
Custom Panel Options
Explore our range of bare panels and flash flooring, tailored for diverse commercial applications.


Efficient Space Management
Our raised access floors enable efficient cable management and airflow, optimizing your workspace environment.
Transform your office with our innovative flooring solutions, designed for durability and aesthetic appeal.
Innovative Flooring Solutions




Location Info
Flourish Access Floor specializes in raised access flooring solutions for server rooms and corporate offices, providing various bare panel options.
Address
123 Corporate Way, Suite 456
Hours
Mon-Fri 9AM